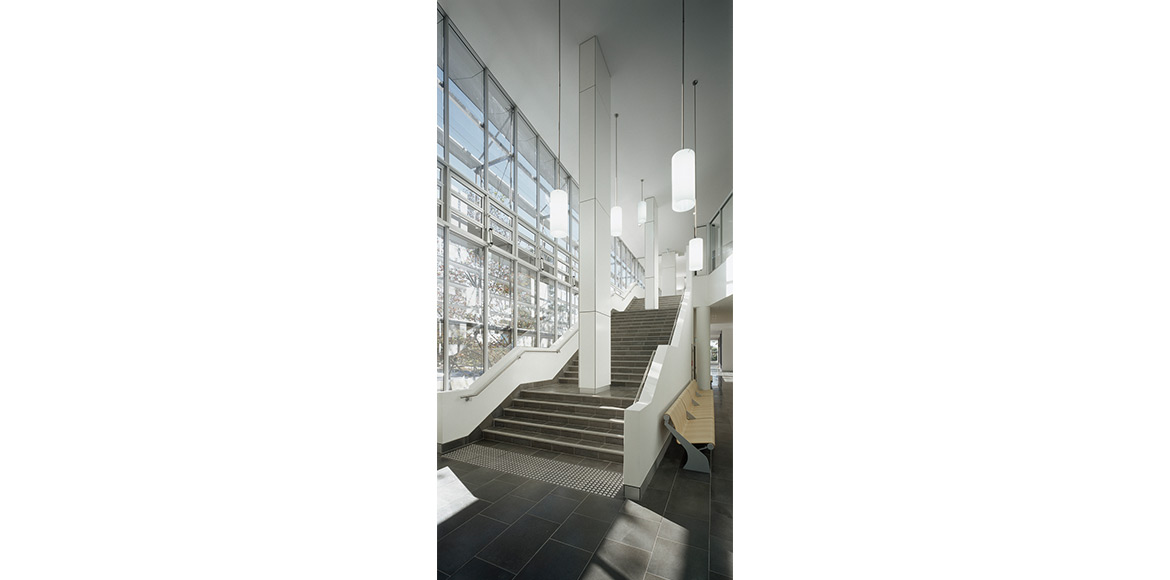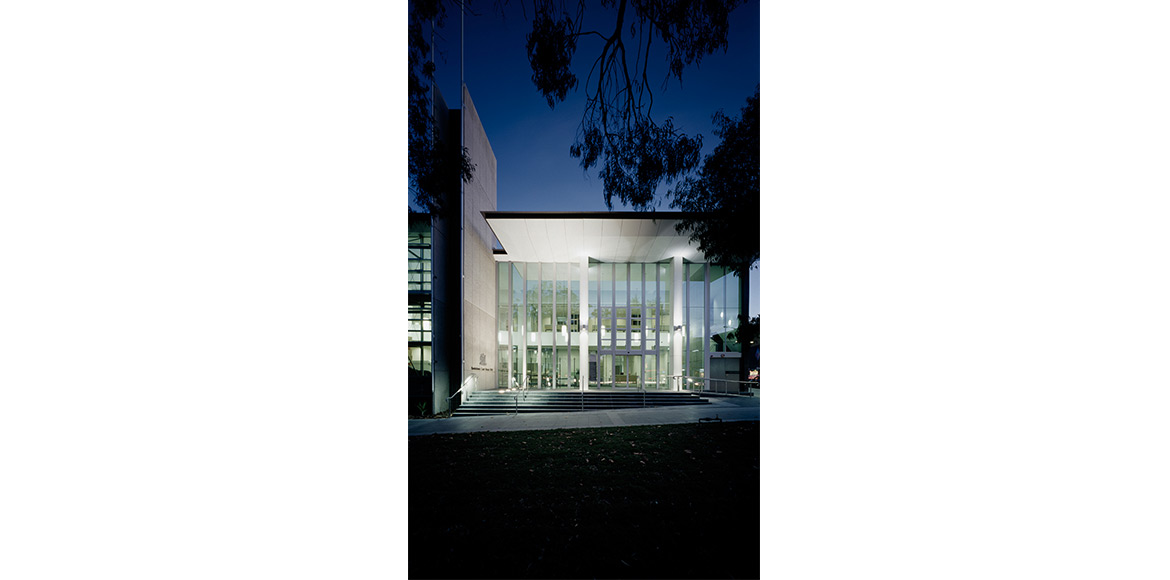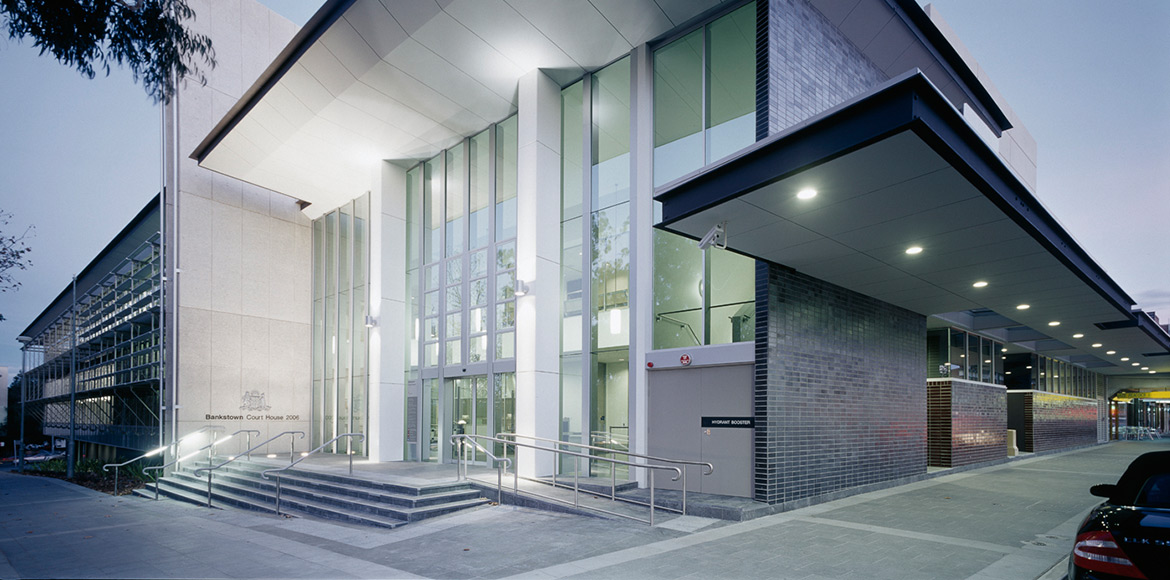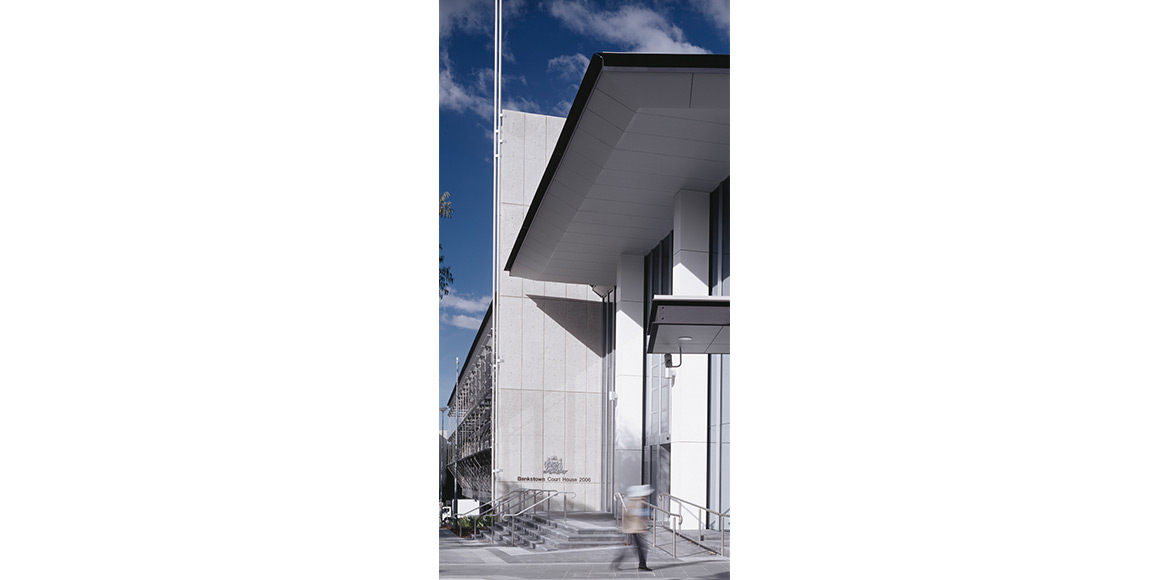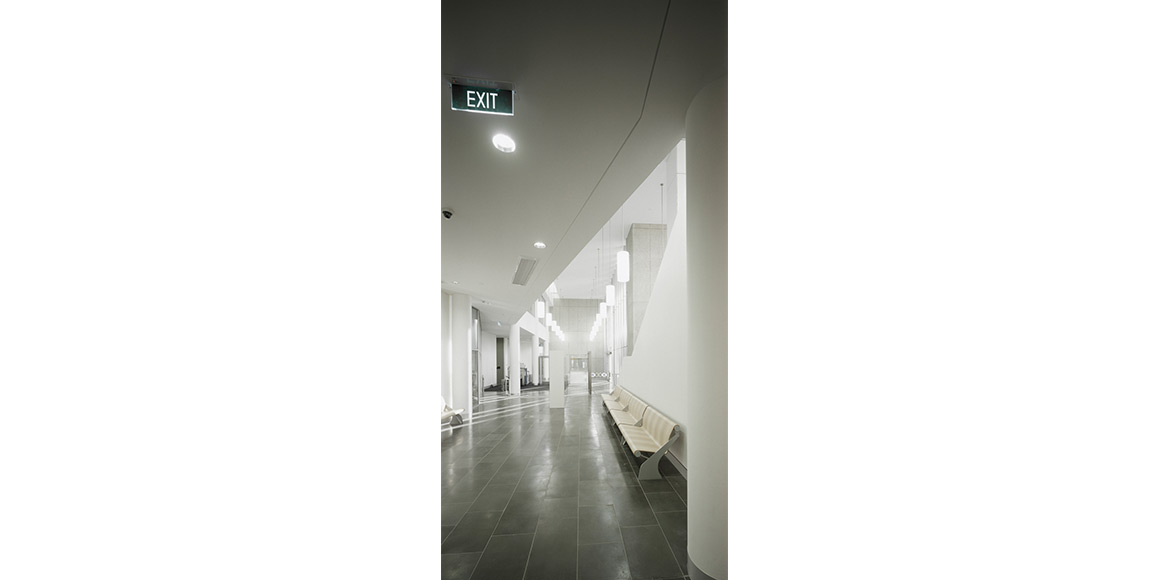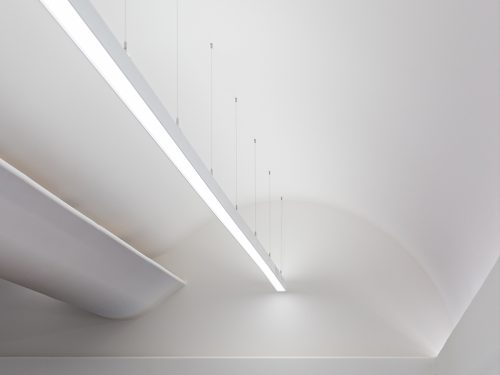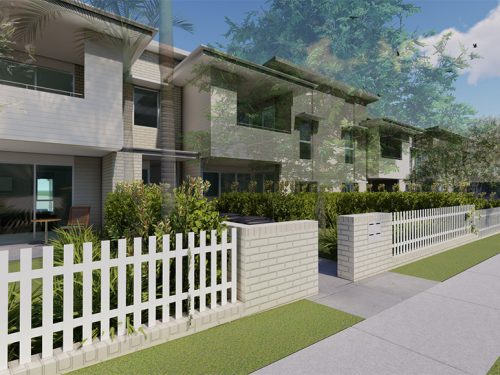Brett Boardman
Bankstown Courthouse
Architect
Government Architect’s Office (NSW)
Project architect
William Phelps
Location
Cnr Chapel Road and The Mall, Bankstown
Client
Attorney General’s Department (now Department of Justice)
Project cost
$21 million
Completion
2006
Bankstown Courthouse is one of a family of prominent civic buildings in the Bankstown CBD. The three-storey Local Court has a total floor area of almost 5,000 m2, and houses five courtrooms, a custodial zone, office accommodation for administrative staff and the Office of the Sheriff, spaces for alternative dispute resolution, and a Community Justice Centre.
The design brief had three primary objectives:
– To provide a safe and non-threatening environment for all users
– To balance openness and natural light with security requirements
– To communicate the symbolism of the modern justice system.
A pivotal aspect of the design is the dialogue that has been established between the Courthouse and the public reserve to the north. The relationship between the two reflects the relationship between the justice system and the community, and reinforces the accessibility by the community to justice. The main entrance and public foyers extend along the building’s north elevation, and utilise large expanses of glazing to facilitate visual interaction and movement between the Courthouse and the reserve. A café on the lower ground floor also has a role in activating the reserve.
The architectural language is one of primarily horizontal and vertical planes. The palette of materials is appropriately restrained, and is informed in part by the surrounding civic buildings.

