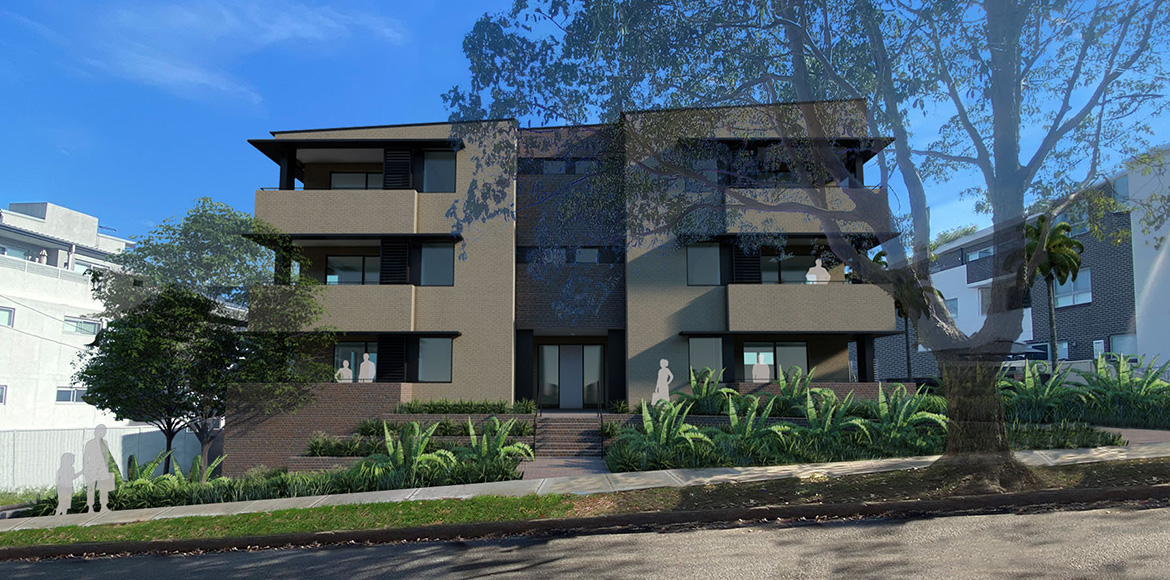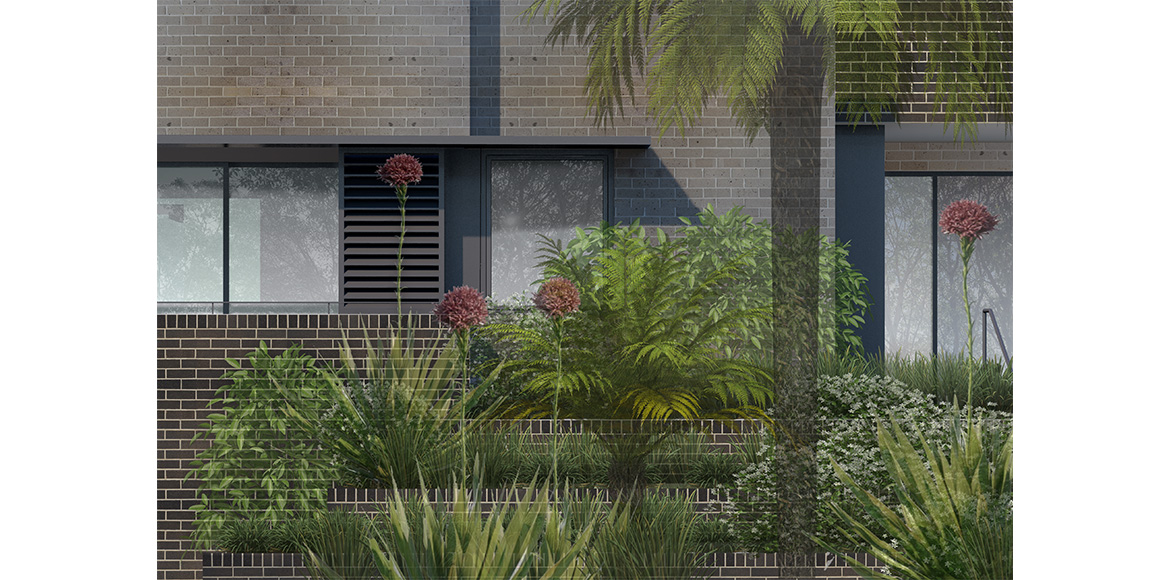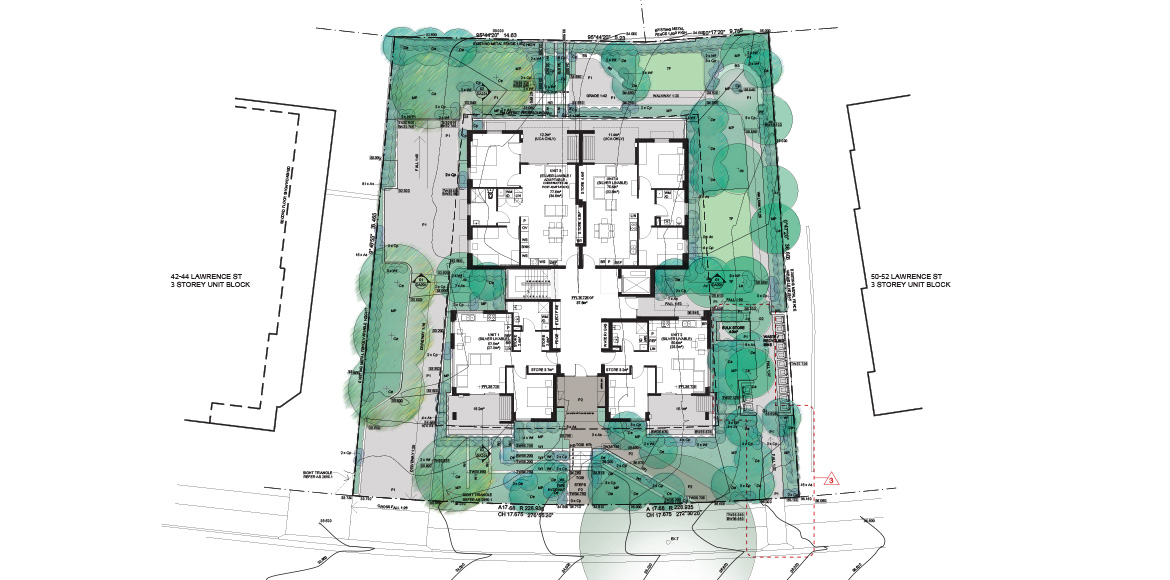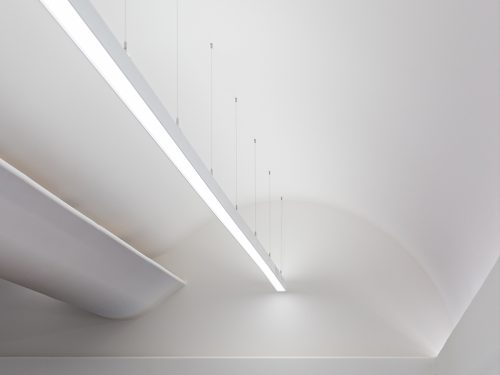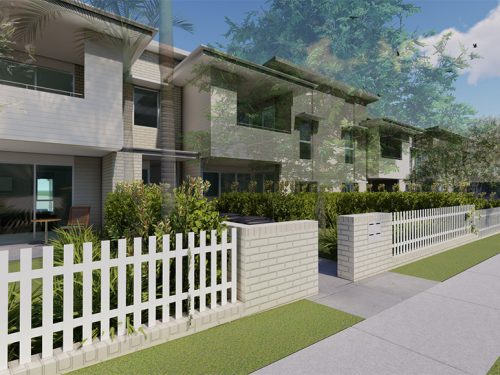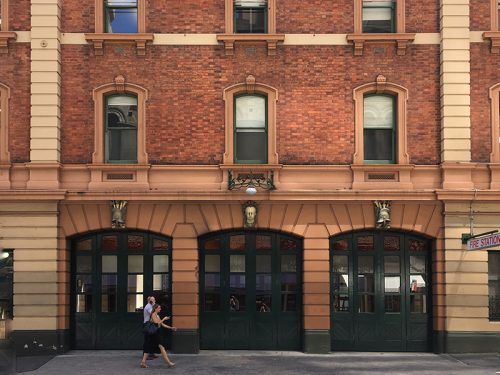New Housing Development – Peakhurst
Architect
McIntosh & Phelps
Project architect
William Phelps
Location
Lawrence Street, Peakhurst
Client
NSW Land and Housing Corporation
Project staus
Under construction
The project involves the construction of a 3-storey apartment building comprising:
- 12 affordable housing dwellings (2 x 1 bedroom; 10 x 2 bedroom)
- lower ground floor accommodating undercover parking and ancillary spaces
- associated landscaped areas
The proposal responds to its natural and built context in a number of ways:
- The roof pitch mirrors that of the ground plane, helping the building to sit comfortably within its topographical context.
- The facade composition balances vertical and horizontal elements which are expressed and modulated in simple, subtle ways, such as the articulation of vertical planes. This approach is further enhanced by the application of a variety of surface finishes such as face brick and prefinished cladding panels.
75% of the units provided enjoy mid-winter solar access for at least 2 hours, while all units benefit from cross-ventilation.
McIntosh & Phelps and their consultant team were engaged for design services up to and including the development consent stage.
