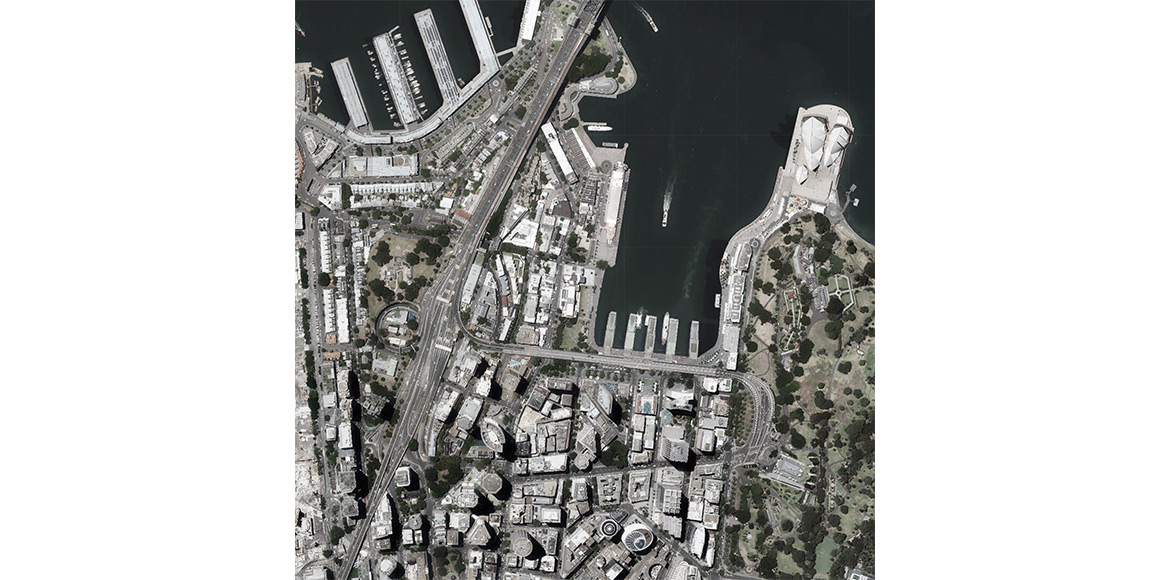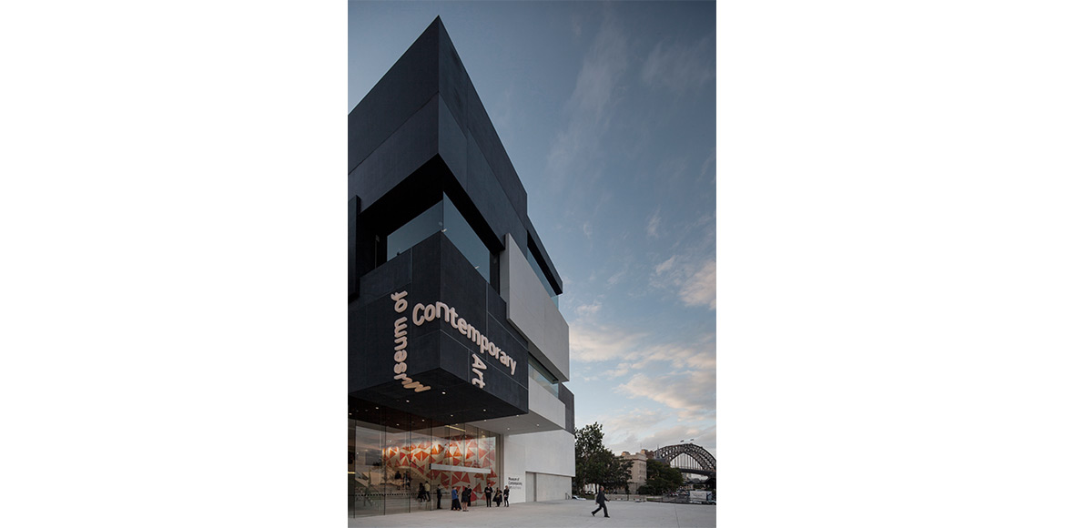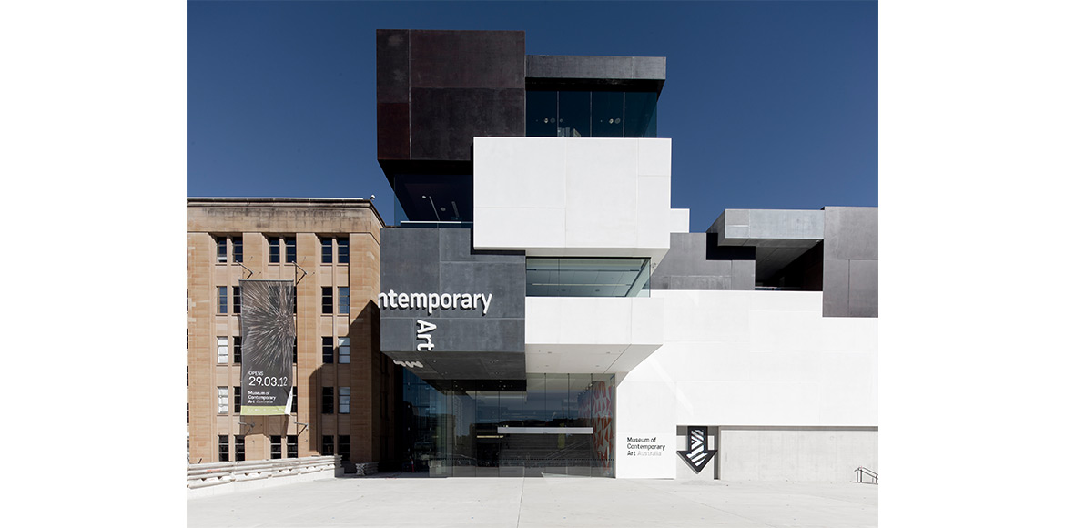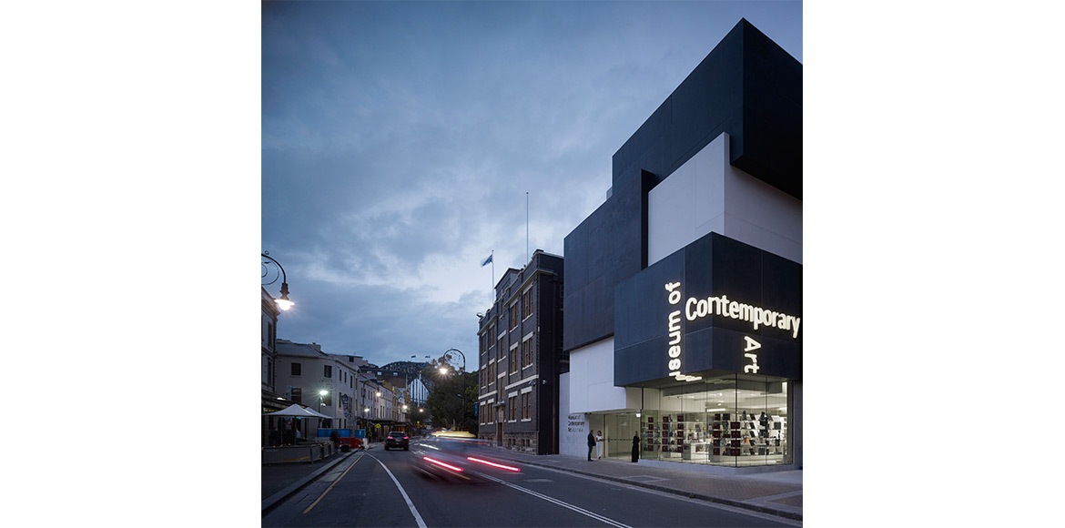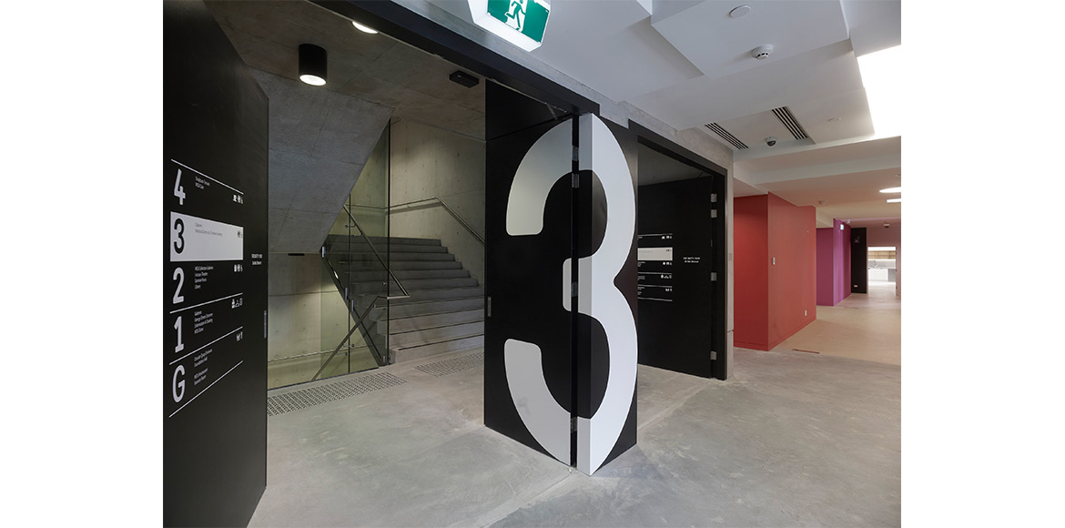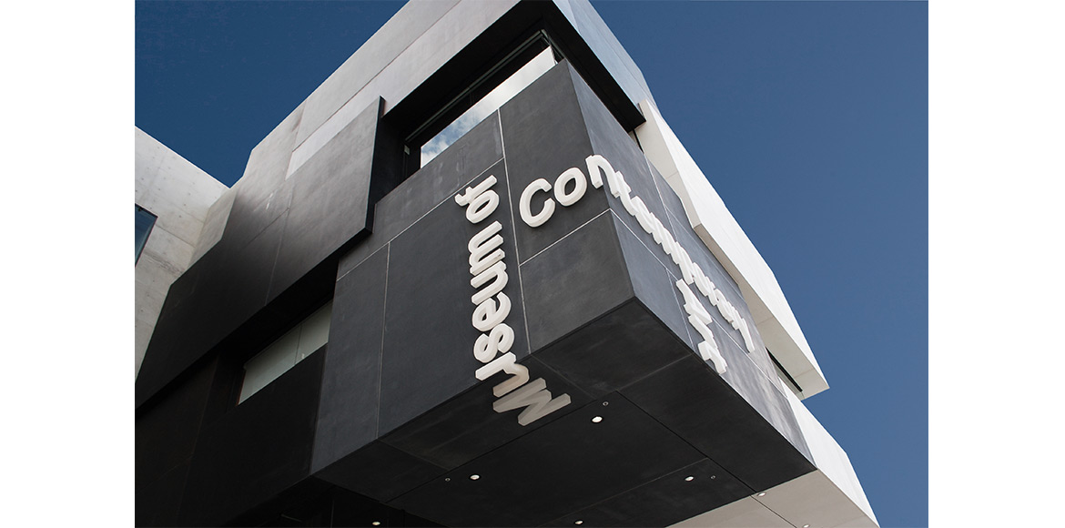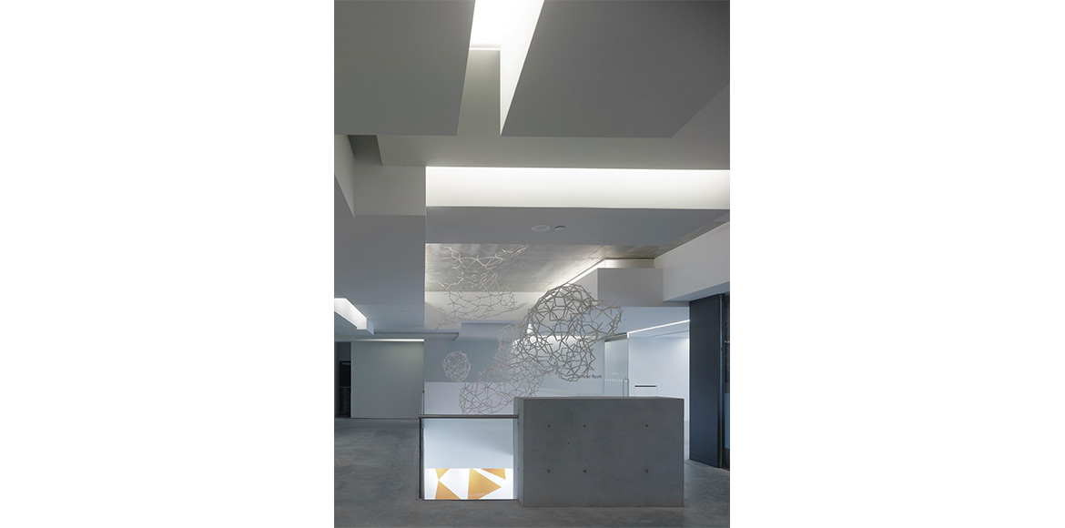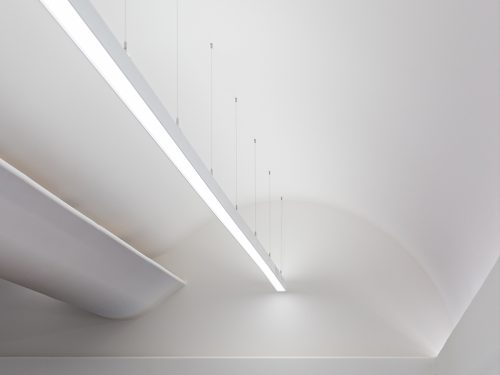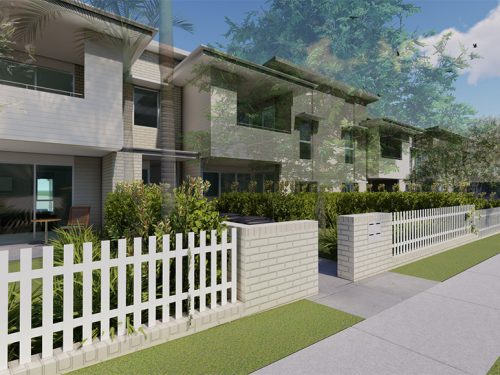Brett Boardman
Museum of Contemporary Art Redevelopment
Architect
Architect Marshall in association with the Government Architect’s Office (NSW)
Project architect
Sam Marshall (Architect Marshall)
Project team leader
William Phelps (GAO) – documentation and construction phases
Location
140 George Street, The Rocks
Client
Museum of Contemporary Art
Project cost
$53 million
Completion
March 2012
Awards
Australian Institute of Architects, Public Architecture
– Commendation
The redevelopment of the Museum of Contemporary Art (MCA) consolidates its position as Australia’s leading contemporary art museum. The project includes a new six-storey wing housing a new gallery space, loading dock, café, and National Centre for Creative Learning, as well as additions to and internal remodelling of the existing building.
Architect Marshall and the Government Architect’s Office (GAO) formed an association to realise the project. Sam Marshall of Architect Marshall acted as the project architect with primary design responsibility, while GAO provided a strategic review role for all stages, and, with William Phelps as team leader, headed the project during the documentation and construction phases.
The building can be read internally and externally as an array of articulated boxes, where the circulation and views in and out are the spaces between these boxes. The entry ‘lane’ and generous gaps as windows between facade boxes satisfied the client’s strong desire that the museum be easily accessible and inviting to all. The large boxes of the building reconcile the scale shift from the small scale Georgian buildings of the western side of George Street and the massive scale of buildings on Circular Quay.
