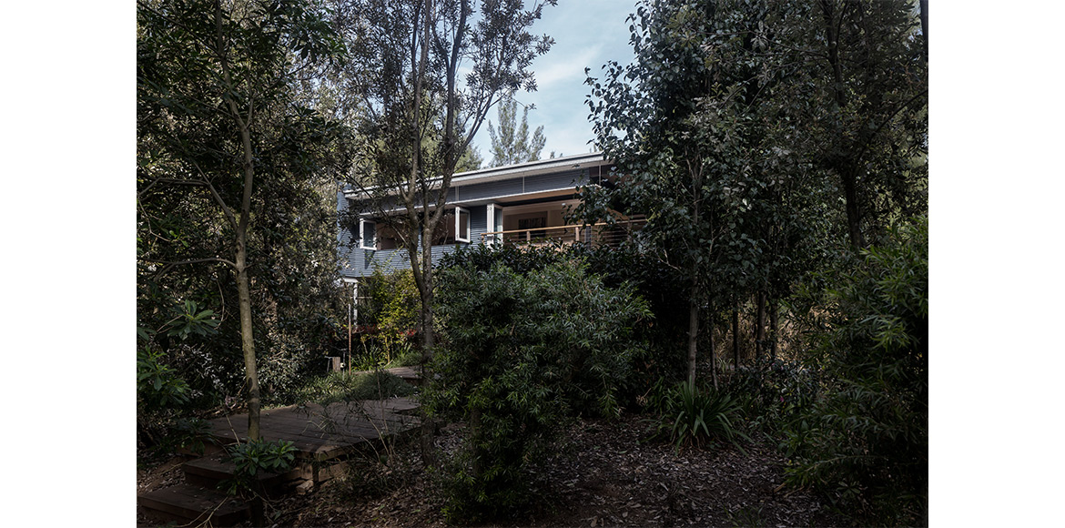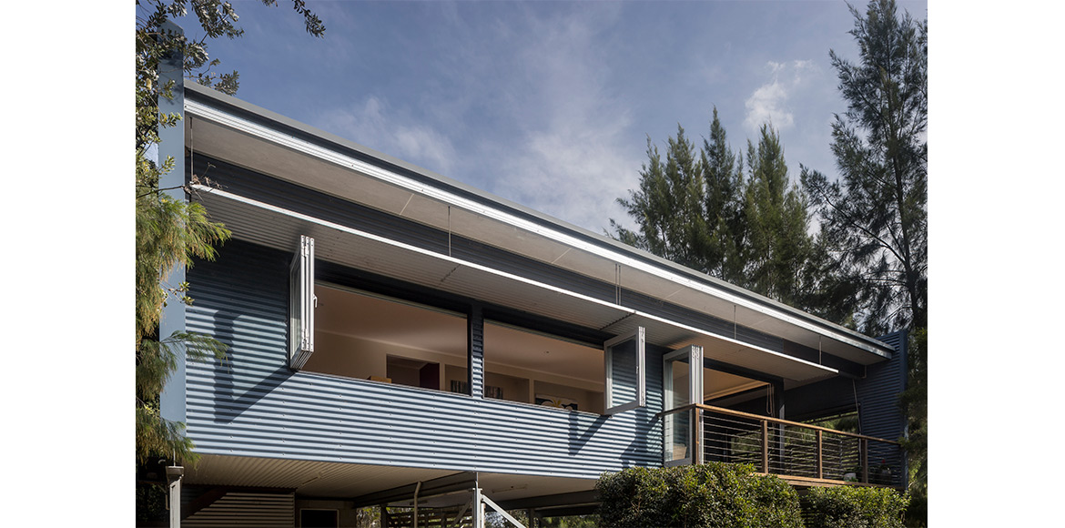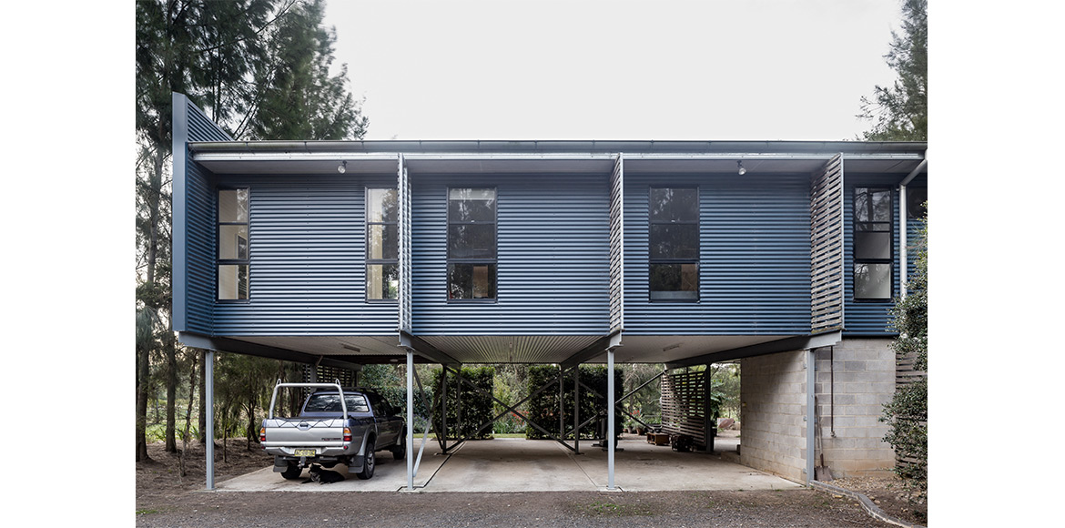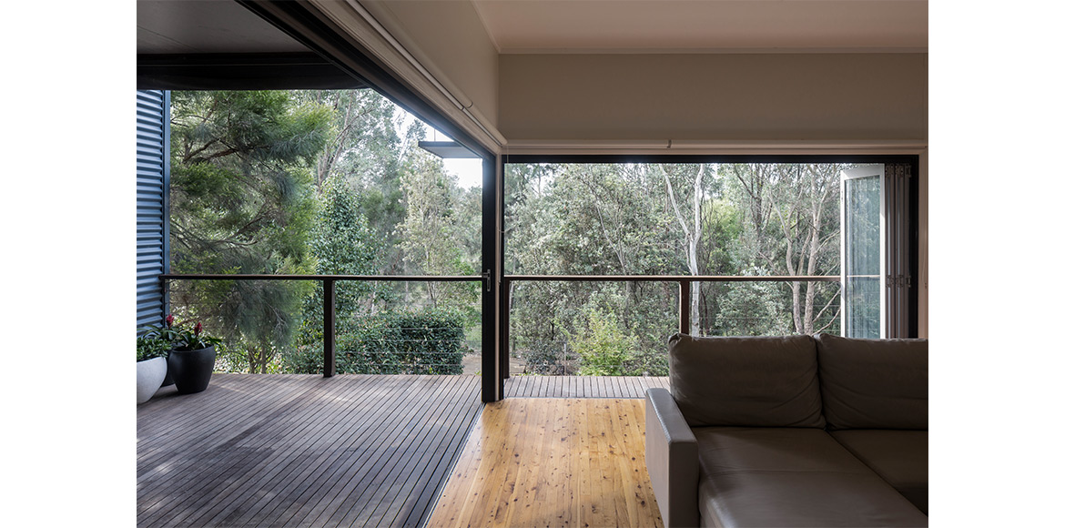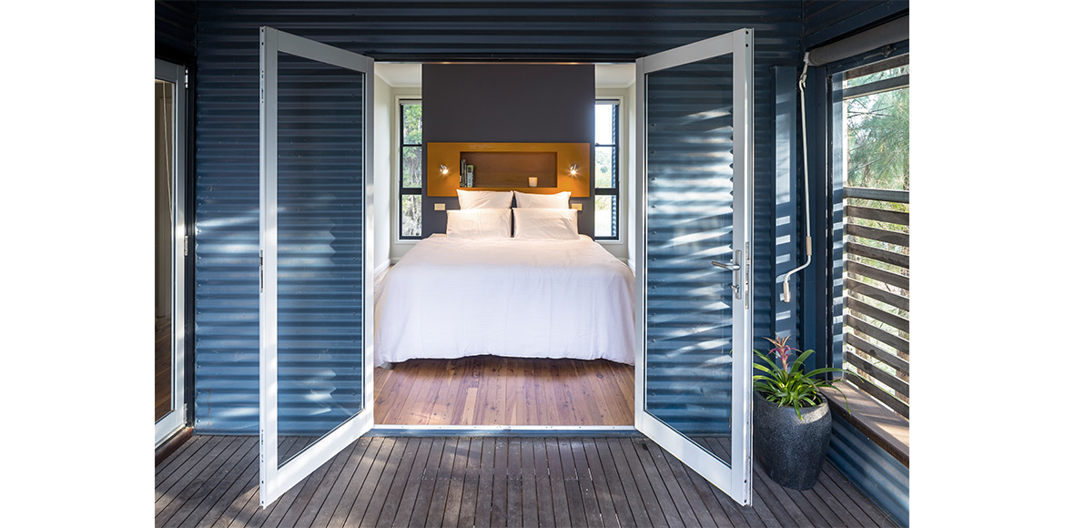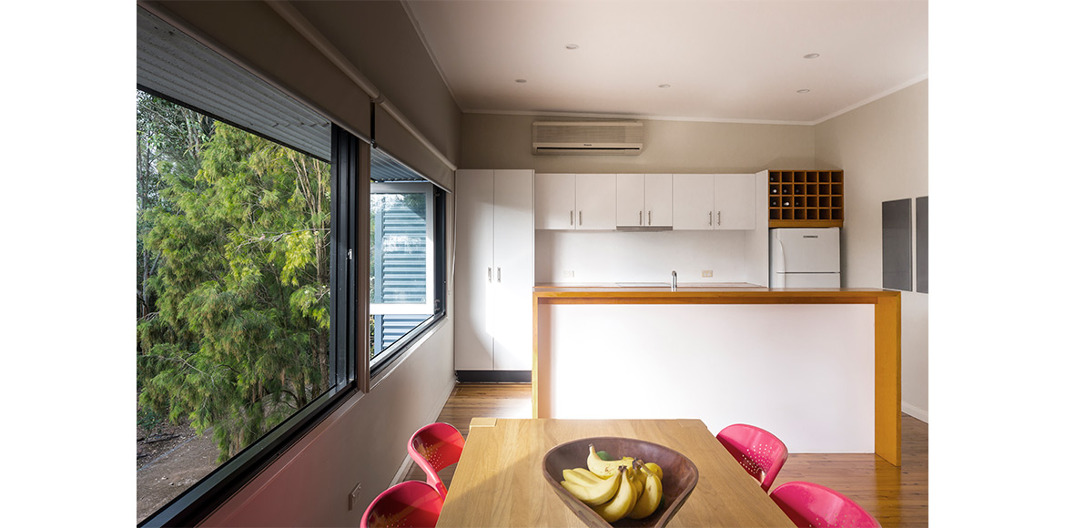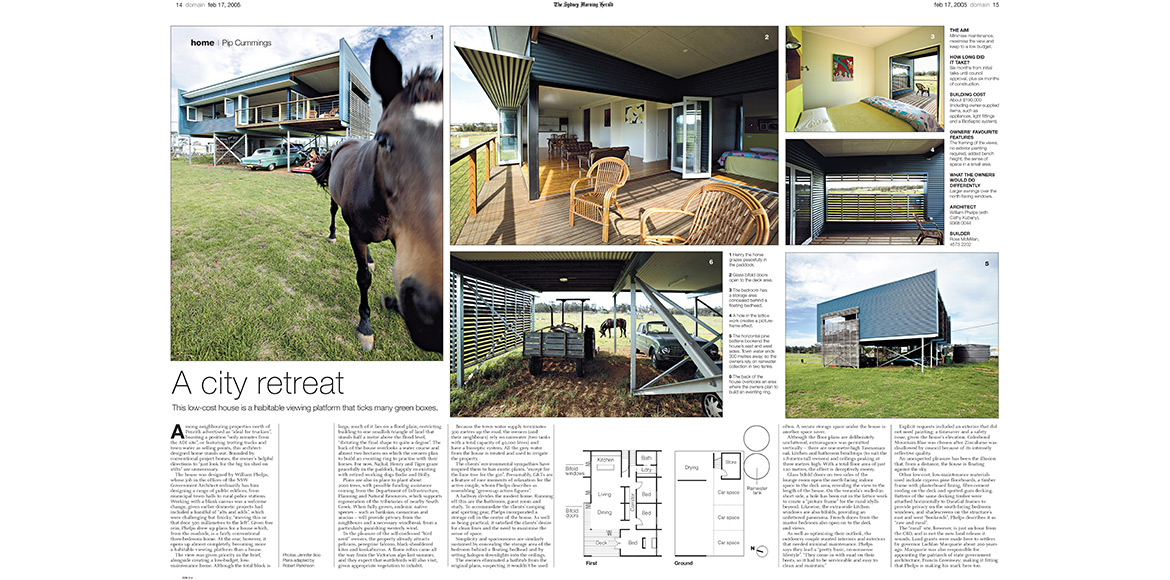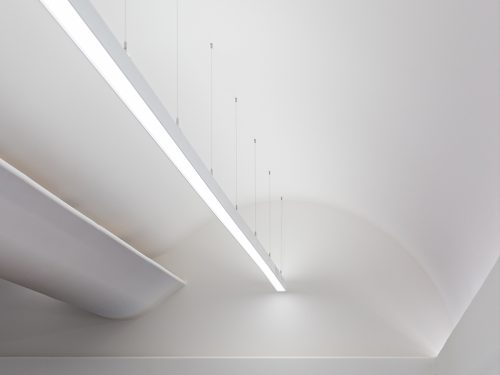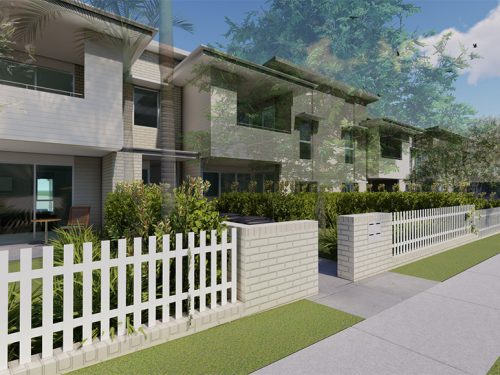Guy Wilkinson
Llandilo House
Architect
William Phelps
Location
Llandilo
Completion
2004
This modest house is set on a two-hectare site on the South Creek floodplain in western Sydney. It assumes a simple “elevated box” configuration in response to its location on a flood prone site, and responds to the rural character of the site through the clean, crisp use of unassuming, low-maintenance materials such as corrugated metal, galvanised steel, and unpainted hardwood, left to weather to a natural silver.
Open plan living areas and a covered deck are located along the northern side of the house, with generous bi-fold doors and windows taking advantage of the elevated vantage point and northern aspect. Bedrooms and services areas are located along the southern side of the house, with the main bedroom sharing access to the covered deck, which is configured as an outdoor room that captures views and sun.
As the site is not served by town water or sewerage systems, the project includes water storage tanks for rainwater harvesting, and a Bio-Septic sewerage treatment system, which recycles wastewater into clear odourless water for irrigation.
With the assistance of the Hawkesbury-Nepean Catchment Trust the owners have planted over 1,000 endemic trees and shrubs along the watercourse that runs through the property towards South Creek. Bird-attracting species were selected to create a sanctuary for wildlife such as the powerful owl, peregrine falcon, and black-shouldered kite.
